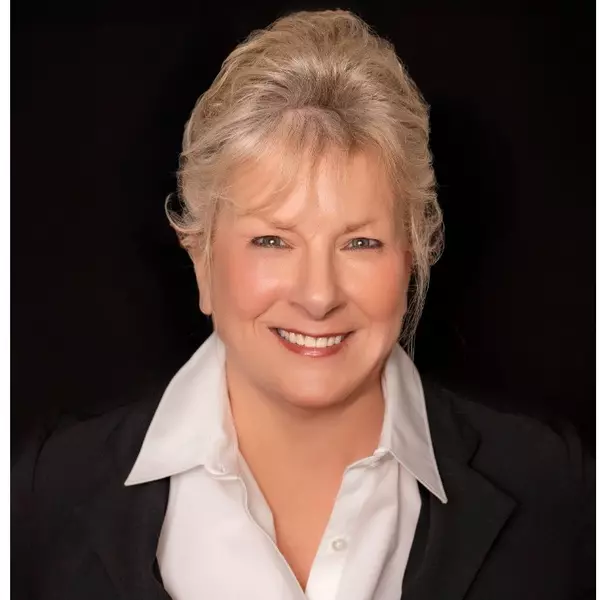$679,000
$679,000
For more information regarding the value of a property, please contact us for a free consultation.
3 Beds
3 Baths
2,778 SqFt
SOLD DATE : 07/09/2025
Key Details
Sold Price $679,000
Property Type Single Family Home
Sub Type Site Built
Listing Status Sold
Purchase Type For Sale
Square Footage 2,778 sqft
Price per Sqft $244
Subdivision Linden Trails
MLS Listing ID 255349
Sold Date 07/09/25
Style Single Level,Multi-Level
Bedrooms 3
HOA Fees $30/ann
HOA Y/N Yes
Year Built 2010
Annual Tax Amount $2,556
Lot Size 0.630 Acres
Acres 0.63
Property Sub-Type Site Built
Source White Mountain Association of REALTORS®
Property Description
Some of the most breathtaking VIEWS of the entire White Mountains! This gorgeous home does not disappoint, being meticulously maintained & has all the bells & whistles the most discerning folks are looking for, including a fully finished walk out basement with a separate entrance, kitchenette and bathroom, perfect for an in-law or guest quarters. The main home features a new roof and newly painted exterior; light, open & split bedroom floor plan with a wall of windows to bring in the views; tongue and groove ceilings; maple cabinets; granite countertops; black stainless steel appliances; solid oak, luxury vinyl, & tile flooring, pellet stove to take the edge off those chilly nights; a huge laundry room; tons of cabinet space; 2 car garage; .63 of an acre on park-like, landscaped yard
Location
State AZ
County Navajo
Community Linden Trails
Area Show Low
Direction Hwy 260 to Lone Pine Dam Rd, follow around and take a left on Shilo Trail, go to the end and take a left on Buckskin to sign and home at the the end of the Cul-de-sac
Rooms
Other Rooms Basement, Potential Bedroom, Separate Quarters
Interior
Interior Features Tub, Shower, Tub/Shower, Double Vanity, Full Bath, Pantry, Living/Dining Room Combo, Breakfast Bar, Wet Bar, Vaulted Ceiling(s), Split Bedroom, Master Downstairs
Heating Bottled Gas, Forced Air, Pellet Stove
Cooling Central Air
Flooring Plank, Vinyl, Wood, Tile
Fireplaces Type Pellet Stove, Living Room
Fireplace Yes
Window Features Double Pane Windows
Appliance Pantry, Refrigerator, Microwave, Gas Range, Disposal, Built-In Dishwasher
Laundry Utility Room
Exterior
Exterior Feature ExteriorFeatures, Cul-De-Sac Loft, Deck, Deck - Covered, Drip System, Gutters Down Spouts, In The Trees, Landscaped, Panoramic View, RV Hook-up, Street Paved, Tall Pines on Lot
Fence Private
Utilities Available Navopache, Propane Tank Owned, Septic, Electricity Connected, Water Connected
View Y/N Yes
View Panoramic
Roof Type Shingle,Pitched
Porch Deck, Deck - Covered
Garage Yes
Building
Lot Description Corners Marked, Recorded Survey, Wooded, Tall Pines On Lot, Landscaped, Cul-De-Sac
Foundation Stemwall, Slab
Architectural Style Single Level, Multi-Level
Schools
High Schools Show Low
School District Show Low
Others
HOA Name Yes
Tax ID 409-73-047
Ownership No
Read Less Info
Want to know what your home might be worth? Contact us for a FREE valuation!

Our team is ready to help you sell your home for the highest possible price ASAP
"My job is to find and attract mastery-based agents to the office, protect the culture, and make sure everyone is happy! "






