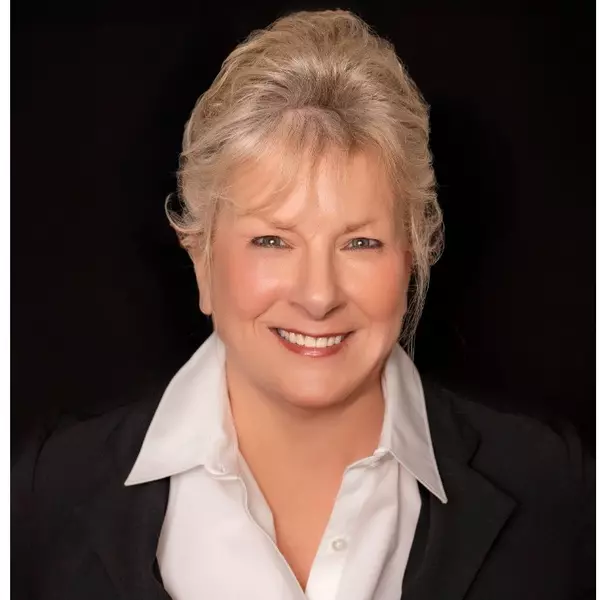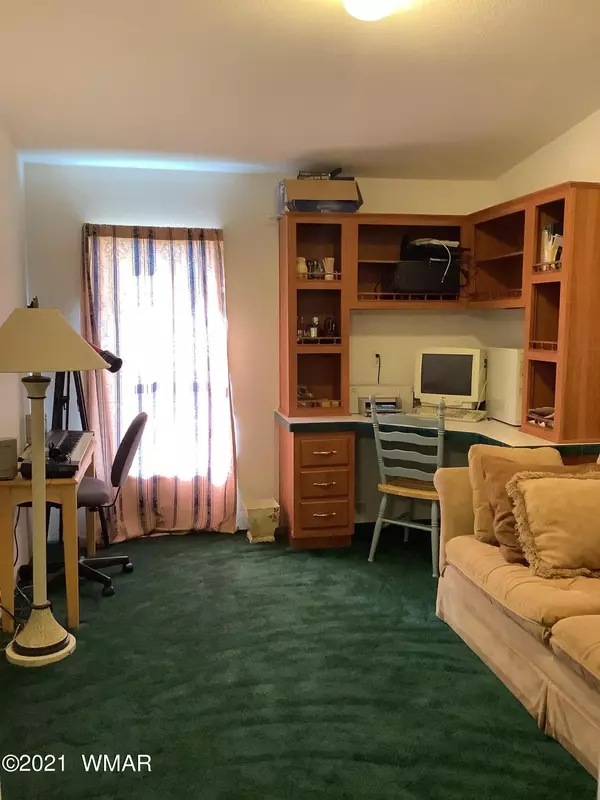$298,997
$298,997
For more information regarding the value of a property, please contact us for a free consultation.
4 Beds
3 Baths
1,976 SqFt
SOLD DATE : 11/16/2021
Key Details
Sold Price $298,997
Property Type Manufactured Home
Sub Type Manufactured/Mobile
Listing Status Sold
Purchase Type For Sale
Square Footage 1,976 sqft
Price per Sqft $151
Subdivision Aztec Pines
MLS Listing ID 237484
Sold Date 11/16/21
Style Single Level
Bedrooms 4
Year Built 2002
Annual Tax Amount $1,288
Lot Size 0.400 Acres
Acres 0.4
Property Sub-Type Manufactured/Mobile
Source White Mountain Association of REALTORS®
Property Description
Wow!Seller says bring an offer! Do you need room for that big family? Extended family? Family with friends? This is the place! Plenty of space for all in this spacious home with split floor plan that includes two living room areas..one with a wood-burning fireplace. There is also a dining room plus an eat-in kitchen. Two bedrooms share a jack n jill bath; the guest bedroom has access to a second bath. There is also an office that could potentially be a 5th bedroom! The bedrooms are all a good size with decent closet space. The roomy master has dual vanity, garden tub and separate shower. Need to park an RV or 5th wheel? You can do that too! Have an ATV? Park it in the utility shed and still have room for storage. All of this on a .40 acre lot with no hoa...check it out!
Location
State AZ
County Navajo
Community Aztec Pines
Area Overgaard
Direction Hwy 260 to Forest Park to sign on right
Rooms
Other Rooms Great Room, Other - See Remarks, Study Den
Interior
Interior Features Tub, Shower, Tub/Shower, Garden Tub, Double Vanity, Jack-N-Jill, Full Bath, Pantry, Kitchen/Dining Room Combo, Eat-in Kitchen, Vaulted Ceiling(s), Split Bedroom, Master Downstairs
Heating Electric, Forced Air, Wood
Flooring Carpet, Vinyl, Laminate
Fireplaces Type Living Room
Fireplace Yes
Window Features Double Pane Windows
Appliance Washer, Dryer
Laundry Utility Room
Exterior
Exterior Feature ExteriorFeatures, Deck - Covered, Street Paved, Tall Pines on Lot
Fence Private
Utilities Available Navopache, Phone Available, Metered Water Provider, Septic, Electricity Connected, Water Connected
View Y/N No
Roof Type Metal,Pitched
Porch Deck - Covered
Garage No
Building
Lot Description Partly Fenced, Wire Fence, Tall Pines On Lot
Builder Name Cavco
Architectural Style Single Level
Schools
High Schools Heber/Overgaard
School District Heber/Overgaard
Others
HOA Name No
Tax ID 206-22-041B
Ownership No
Acceptable Financing Cash, Conventional
Listing Terms Cash, Conventional
Read Less Info
Want to know what your home might be worth? Contact us for a FREE valuation!

Our team is ready to help you sell your home for the highest possible price ASAP
"My job is to find and attract mastery-based agents to the office, protect the culture, and make sure everyone is happy! "






